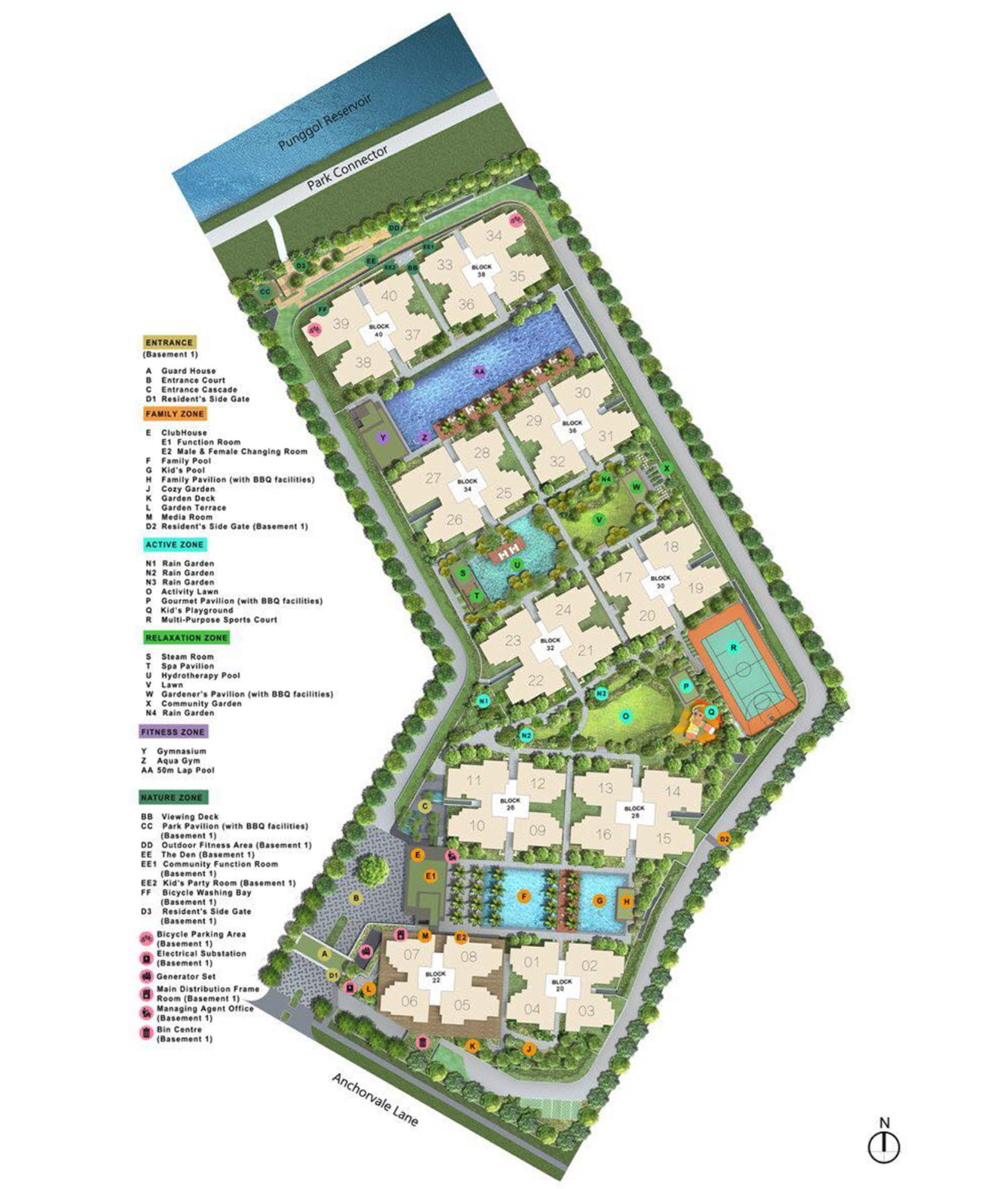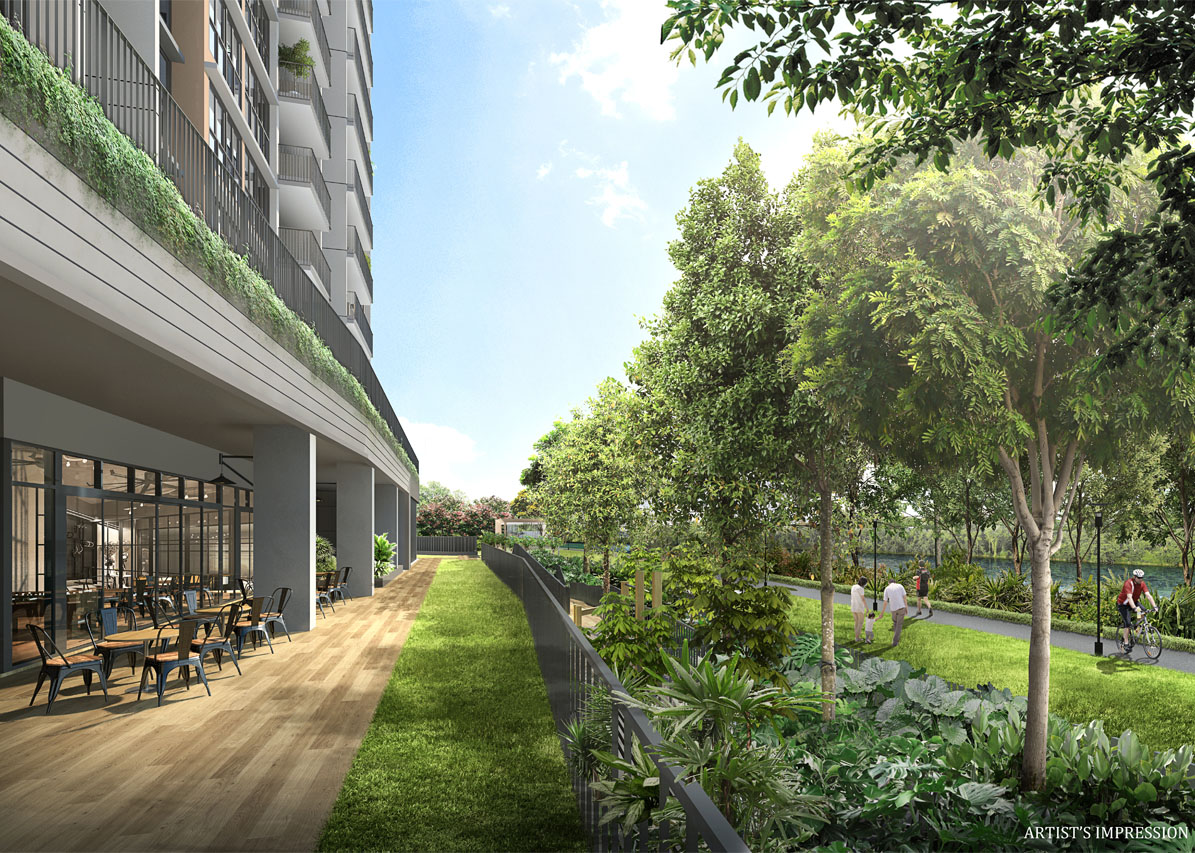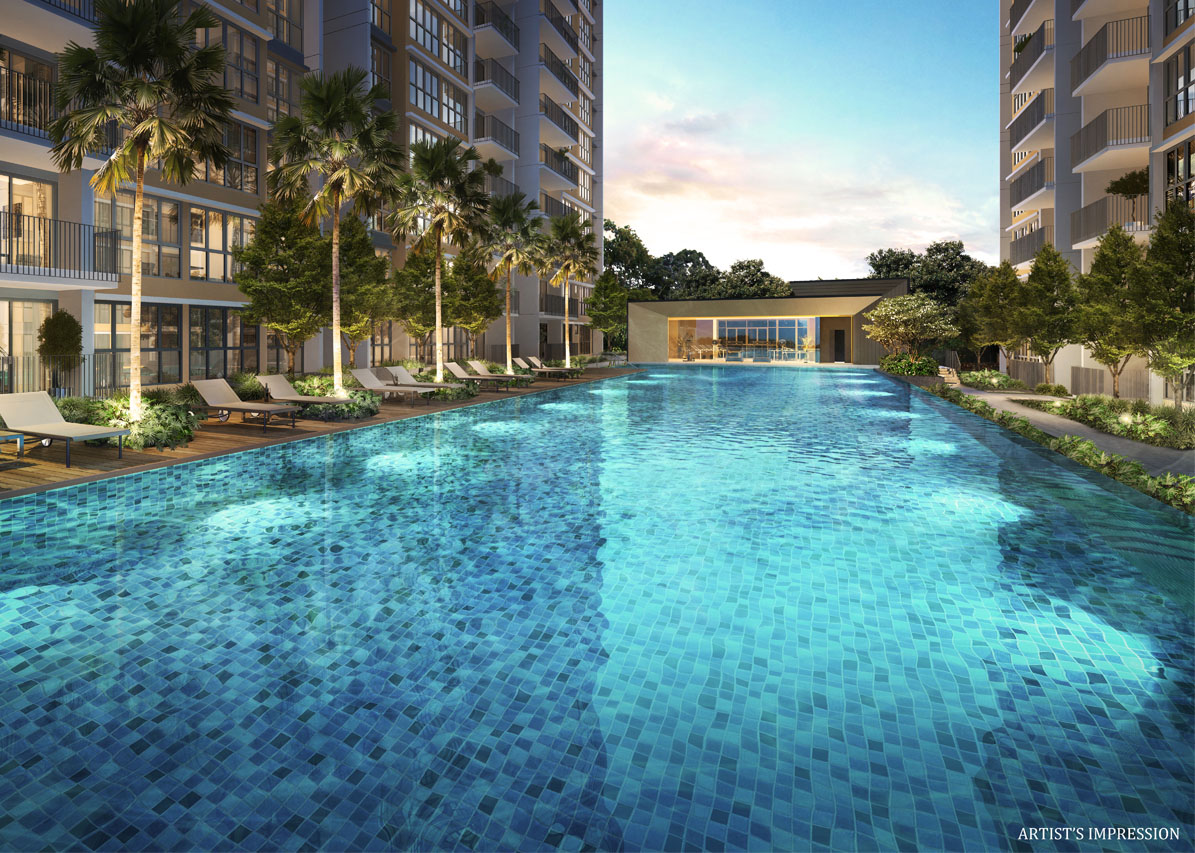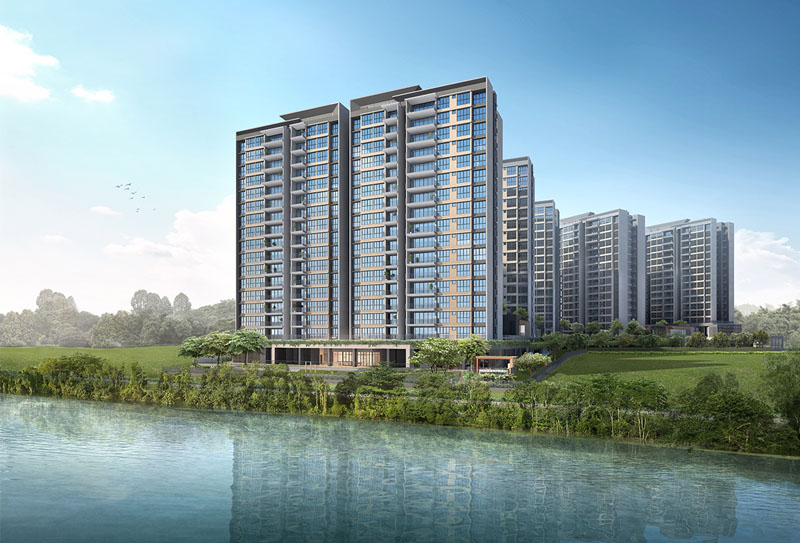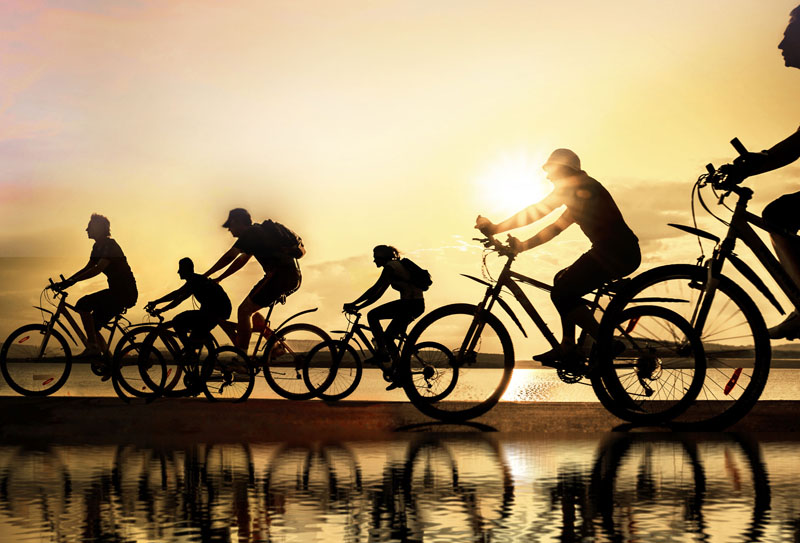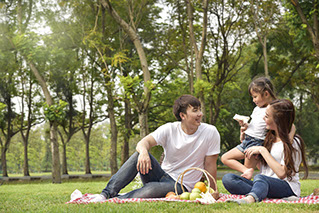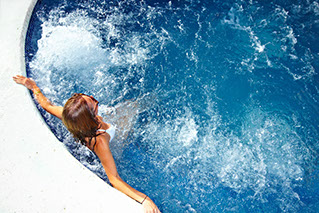Rivercove Residences
318 Anchorvale Lane Singapore 542318
Rivercove Residences EC Site Plan
| Floor Finishes | |
| Entrance Foyer, Living, Dining, Hallway, Dry Kitchen, Yard, Utility, PES and Balcony | Porcelain tiles with skirting |
| Kitchen, Wet Kitchen, Bathroom, WC | Porcelain tiles |
| Bedroom and Study | Vinyl flooring with skirting |
| Other Facilities | |
| 1. | Bicycle Parking Area (Basement 1) |
| 2. | Electrical Substation (Basement 1) |
| 3. | Generator Set |
| 4. | Main Distribution Frame Room (Basement 1) |
| 5. | Managing Agent Office (Basement 1) |
| 6. | Bin Centre (Basement 1) |
| Entrance (Basement 1) | |
| A. | Guard House |
| B. | Entrance Court |
| C. | Entrance Cascade |
| D1. | Resident’s Side Gates |
| Family Zone | |
| E. | Clubhouse |
| E1. | Function Room |
| E2. | Male & Female Changing Room |
| F. | Family Pool |
| G. | Kid’s Pool |
| H. | Family Pavilion (with BBQ facilities) |
| J. | Cozy Garden |
| K. | Garden Deck |
| L. | . Garden Terrace |
| M. | Media Room |
| D2. | Resident’s Side Gate (Basement 1) |
| Active Zone | |
| N1, N2, N3. | Rain Garden |
| O. | Activity Lawn |
| P. | Gourmet Pavilion (with BBQ facilities) |
| Q. | Kid’s Playground |
| R. | Multi-Purpose Sports Court |
| Relaxation Zone | |
| S. | . Steam Room |
| T. | Spa Pavilion |
| U. | Hydrotherapy Pool |
| V. | Lawn |
| W. | Gardener’s Pavilion (with BBQ facilities) |
| X. | Community Garden |
| N4. | Rain Garden |
| Fitness Zone | |
| Y. | Gymnasium |
| Z. | Aqua Gym |
| AA. | 50m Lap Pool |
| Nature Zone | |
| BB. | Viewing Deck |
| CC. | Park Pavilion (with BBQ facilities) (Basement 1) |
| DD. | Outdoor Fitness Area (Basement 1) |
| EE. | The Den (Basement 1) |
| EE1. | Community Function Room (Basement 1) |
| EE2. | Kid’s Party Room (Basement 1) |
| FF. | Bicycle Washing Bay (Basement 1) |
| D3. | Resident’s Side Gate (Basement 1) |
Rivercove Residences EC Facilities
Live life anew by the river
Contact
Please leave your contact details and our representative will be in touch with you.

 ENG
ENG


 1 bed
1 bed 2 bath
2 bath